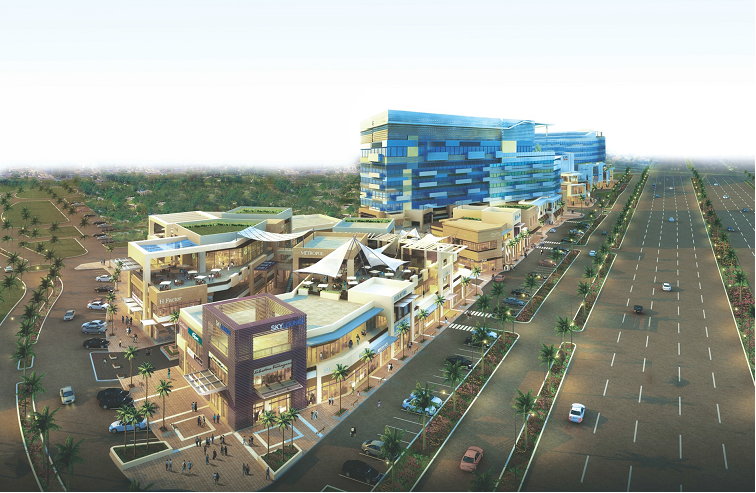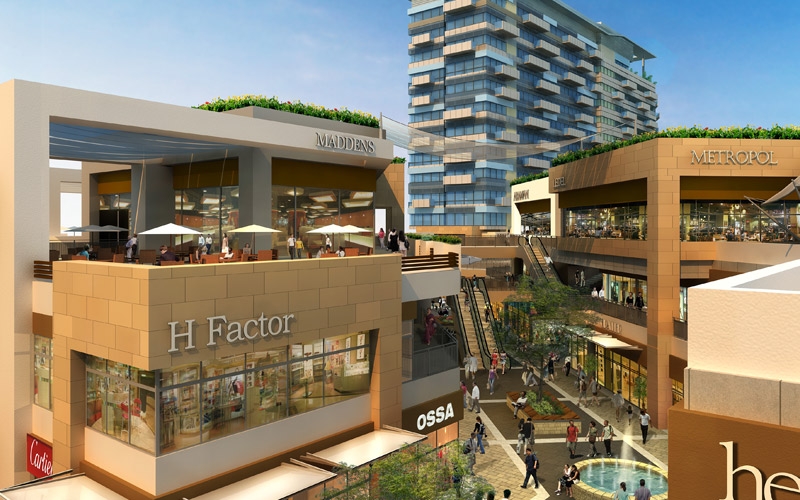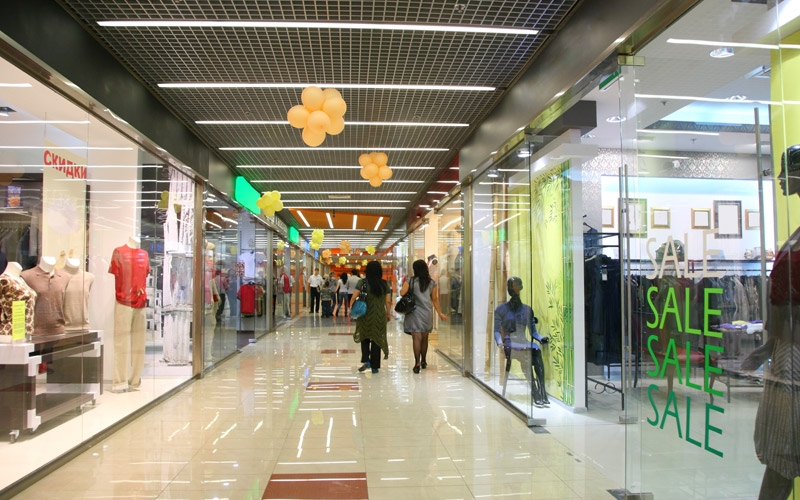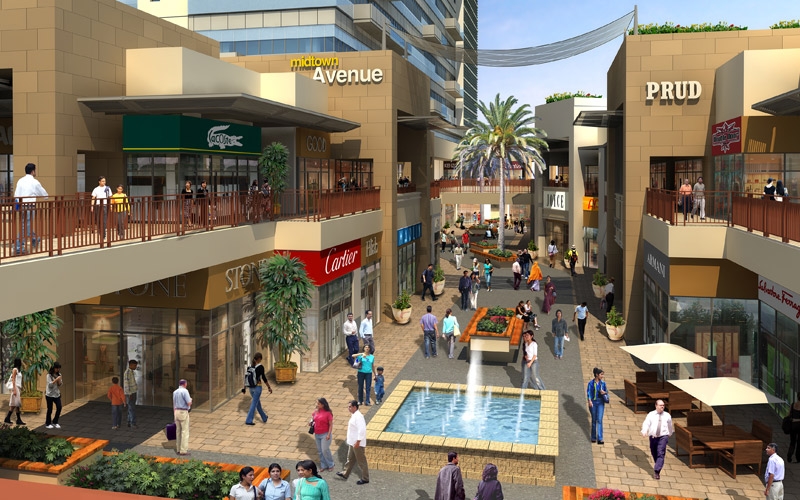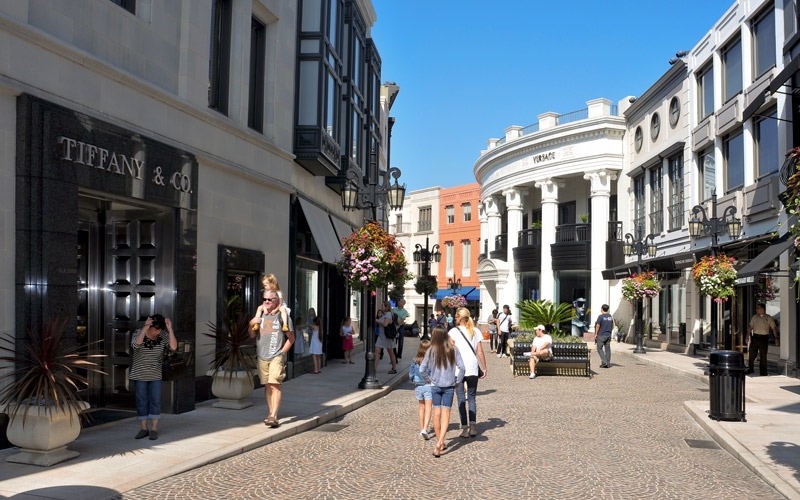M3M URBANA (Last Update: 19-05-2015)
Gallery Image |
Amenities:
|
|||||||||||||||||
|
Google Map |
||||||||||||||||||
Overview:
M3M Urbana is strategically located just off the Golf Course Extension Road in Sector 67, Gurgaon. Spread over 8.2 acres with a large frontage of approx. 500 meters on a 60 meter Wide Sector Road. The Project has a Unique “California-Style” Architecture offering consumer friendly Retail spaces and Sophisticated office spaces, the project has been designed by the renowned RSP, Singapore. Urbana has been designed on Two basic principles i.e. to offer a diverse shoppingexperience to patrons and a refreshing and effective work environment for Office goers.
Spread over 8.2 acres Urbana is the largest commercial complex on the Hi-street retail format in Gurgaon with a total area of 7.4 lac square feet. With Access to the Site from 60 Meter wide sector road between sector 64 & 67 providing easy access to the Patrons & Office Goers. Urbana has a Wide frontage of 500 metres (approx.) on the 60 meter sector road providing excellent visibility & branding opportunity.
Best Commercial Project Mix - Retail, Anchor Store, Restaurant & Food Courts, Office Spaces &
Serviced Apartments managed by a renowned International Operator.
Features:
Exclusive features
Our New Approach:The beginning of the Sustainable Revolution
Planning Ideology: Our planning exemplifies our principles of creating the perfect blend of art and robustness in a structure. Urbana embodies a perfect urban and sustainable building with smart growth principles.
Architectural Ideology:Our work didn't just stop at hiring the best architects, but only when the entire design came to life piece by piece. We made sure that the structure was contemporary and progressive enough to set benchmarks in modern-day commercial centers.
Experiential Ideology: M3M Urbana is built on two very basic principles, a diverse experience for retail shoppers and a refreshing and effective work environment for office goers.
Key highlights of the projects include:
· Prime Location:
Located in Sector 67, off Golf Course Extension Road (SPR). The SPR has been declared a National Highway as per the NHAI and will be re-christened as NH236.
Just 30 minute drive from Delhi International Airport
Located on the Metro corridor, offering fast, convenient and comfortable connectivity to Delhi, easy accessibility to NH8 as well as to South Delhi via Gurgaon Faridabad expressway.
· Planning & Design Elements:
Carefully designed Site layout with dedicated Drop-off Points and entrance lobbies/areas for Retail Spaces, Office Spaces & Serviced Apartments.
Large Retail Area:
Ground floor: 1.9 lacs sq.ft
First Floor: 1.2 lacs sq.ft
Three dedicated retail drop-off and entrance areas owing to the large project frontage.
Double height Retail: Blocks 9 & 10 similar to High Street Retail at some of the world’s best retail avenues like the Rodeo Drive.
Multiple access cores with Escalators, Elevators & Staircases(Two dedicated Escalators & Elevators)for providing a seamless shoppingexperience.
Richly Landscaped Promenade and Plazas with Exotic Water Bodies, landscaping, Sit-Outs, food kiosks etc.
Shading of the Central Plaza, Promenades & Pedestrian Walkways/Esplanades through Pergola roof design and Misting Facility in the walkways.
Every Retail unit to have a distinctive front façade & unique character to break the monotony of the structure.
Carefully designed and crafted finer elements like streetlamps, motifs, sit-outs, Kiosks etc. in the central promenade & Plazas.
Retail Units of multitude of sizes, addressing size requirements for varied business needs, on both Ground and First Floor.
Sky-Bridge over the central plaza connecting the retail blocks on the 1st floor providing seamless movement across the two tier retail area.
Large food court and Restaurant spaces spread over 37,000sq.ft, on the second floor of Block 3&4 have large terrace sit-outs offering perfect ambience.
30’ to 72’ Wide Central Plaza &Promenades with rich landscaping, Exotic Water Bodies, Sit-Outs & kiosks.
6’ Wide Central Esplanade on all Office Floors.
Multiple Entry & Exit Points with Boom Barriers For Retail Patrons & Office Goers.
One Ramp-In & Two Ramp-Out from 1st Level Basement.
6 Meter Wide Internal Driveway for Congestion Free Movement.
Ample Parking for free vehicular movement & Convenience to Patrons:
Basement Parking: 1163
Surface Parking: 174
· Unit Specifications:
Retail:
Provision for Split ACs in the Retail Units with provision for placing the external units behind the Louvers.
Large Store Fronts & Gazing area for all retail units.
Arcade along all Retail units.
Provision for wet points in all the Units.
Clear Ceiling Height:
· Retail: 4.5 Meters
· Double Height Retail: 9.0Meters
Provision for CableTV & Fixed Line.
Dedicated Signage areas for all units as per design.
Internal Signage: Main Lobby equipped with Tenant Directory & Directional Signs
Fully Finished Common Toilets with Modern Fittings & Fixtures.
Office Spaces:
Split ACs provided in the Office Units. Ductable Split AC with ceiling hung Indoor unit & outdoor unit placed in adjacent balcony.
Clear Ceiling Height: 3.65 Meters.
Dedicated Drop off & Entrance Lobby for Office units.
Internal Signage: Main Lobby equipped with Tenant Directory & Directional Signs.
Provision for wet points in all the Units.
Provision for Cable TV, Optical Fibre connectivity & Fixed Line.
Lobby Finish: Combination of Stone and Painted surface.
Fully Finished Common Toilets with Modern Fittings & Fixtures.
High Speed Elevator to ensure ease of circulation among all the floors
Other Specifications:
Video Surveillance in Basement Parking, Basement & Ground Floor Lobbies and boom Barriers at Entry & Exit Points.
100% Power Back-Up.
Modern Fire Detection and Suppression Systems.
Our Partners:
· Architectural Design: The project has been designed by RSP, Singapore; a firm that has been at the forefront of creative, functional & environmentally responsible design philosophy. They have designed prestigious projects like ION-Singapore, Redevelopment of ClarkQuay -Singapore, etc.
· Landscape Architects: Element Design Studio, Singapore. Headed by Gregory Kunak, Element Design Studio is a well-established landscape design firm, having executed renowned projects like the landscaping design for The Taj Palace – New Delhi, The Taj Hotel - Mumbai, Renaissance Hotel - Malaysia, Unitech Golf & Country Club Golf Course, etc.
· Lighting Consultants: Lighting Design Partnership International, UK. LDP is experienced in lighting design of many different types and scales of building from airports, atria, auditorium, bridges, to hotels, offices, museums, shopping centers and exhibitions. LDPi has been awarded The PALME award & MELDA award on multiple occasions for their creative and cohesive lighting designs.
· Contractors: The design is being put into form by the execution team of M/s Shapoorji &Pallonji, one of the most respected names in the field of construction.
Other Features:
M3M Urbana
|
Basic Selling Price (per sq.ft) Rs. 24,000 |
|
|
Timely Payment Rebate Rs. 960 (per sq.ft) |
|
Unit Configurations & Sizes:
|
Configuration |
Block |
Tentative Sizes |
|
Retail – Ground Floor |
1-8 |
187 – 4269 sq.ft |
|
Retail – First Floor |
1- 8 |
124 – 2439 sq.ft |
|
Double Height Retail |
9 & 10 |
1315 – 1427 sq.ft |
|
Office Space |
1 & 5 |
648 – 6234 sq.ft |
|
Restaurant & Food Court |
3, 4 & 6 |
2812 – 11355 sq.ft |
|
Offices |
7 & 8 |
|
Contact Now:
Prices subject to change without any prior notice at the sole descrition of the builder. Please confirm the price at the time of booking.


